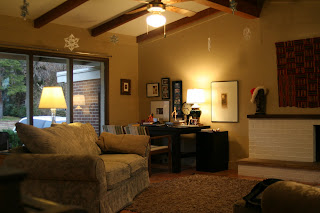A-Z of Interior Decorating: How to Design a Room
I have read many books and been to many classes on how to design a room, but I essentially use the process of my mentor, Lynn McGhie, for whom I have done work since 1990. His process is different than most and quite old school (no computer needed), but I have found it quite effective.
LYNN'S INTERIOR DESIGN PROCESS
1. Measure the Room
2. Lay it out on graph paper
3. Furniture layout (on graph paper)
4. Lighting Layout (on a translucent film that is laid over the graph paper)
5. Choose color scheme by basing it off of one item (either a rug, a piece of furniture or piece of art, etc.)
6. Select Flooring and wall coverings (these are the base of the design)
7. Select Fabrics, rugs, paint, etc.
8. Select Accessories
INTERIOR DESIGN STEP ONE: Measure the Room
Take a measuring tape and measure around the perimeter of the room. Mark where there are windows, doors, power outlets, fireplaces, etc. Below is an example from when I remodeled my living room.
INTERIOR DESIGN STEP TWO: Lay it out on graph paper
I now take the measurements and lay them out on graph paper. Each square on the graph paper represents one square foot. This helps you get a feel for proportion.
It is a little hard to see, but the lines in red are walls that we knocked down, but were part of the original measurement.
INTERIOR DESIGN STEPS THREE AND FOUR: Furniture Layout and Lighting Layout
If you look in the graph paper above, I already have the furniture layout. Also, I did not layout the lighting on translucent paper, because I did not do any electrical work, just added lamps. The lamps are represented by the "0" with the "X" through them.
INTERIOR DESIGN STEP FIVE: Choose Color Scheme by basing it off an item such as a rug or piece of art.
We actually based everything around the terra cotta tile floors we wanted.
INTERIOR DESIGN STEP SIX: Select floor and wall coverings.
The picture below shows the inside of the folder for the project where I have glued in the paint swatches and also a fabric sample for the furniture. It is hard to see in the picture, but the walls are are Sisel (Ralph Lauren Paint). That is a khaki color. The trim is Industrial Brown (Color Place - Walmart.)
[PHOTO]
We selected terra cotta tile for the flooring (also called saltillo tile or Mexican tile).
INTERIOR DESIGN STEPS SEVEN & EIGHT: Select Fabrics, rugs, paint, etc. and Select Accessories
You can see the fabrics rugs, paint and accessories we selected in the after pictures below. We have changed the furniture layout since the original design because we bought a piano.
BEFORE
DURING
AFTER



























